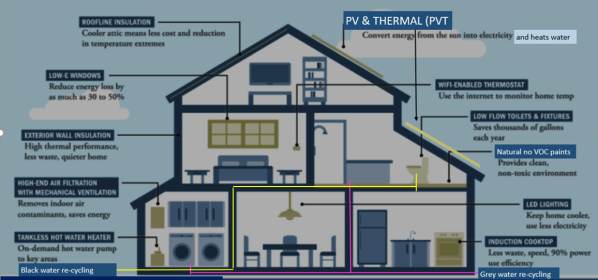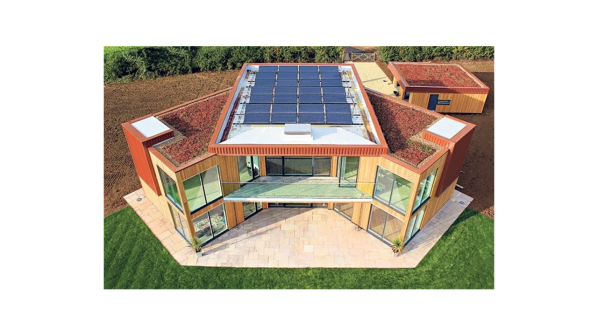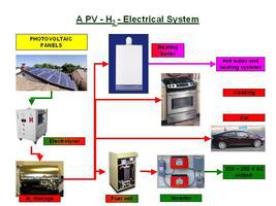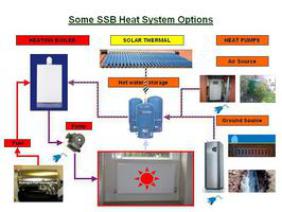If you would like to advertise your sustainable project or ideas on this page or under Whats New please Contact Us.
Home
> Self-sustaining building > Examples of SSB practices
Some examples of SSB practices & projects
SSB practice considers a very wide range of practices and technologies both ancient and modern.
Key to success is achieving an Eco-efficiency standard which is more than just the carbon equivalent (CO2e) assessments of buildings in operation or embodied energy. It is the life-cycle consideration of the impact and utility of materials including local and global resource depletion plus climate change considerations. In other words, it integrates qualitative and quantitative considerations in the design approach and specification of building elements from 'cradle to cradle'.
Translating this into some examples with comments and ideas is shown below.
SSB Basics - some examples
Working with the sun (Orientation)
The contribution of the sun to a building's internal heat is called the solar gain
Choosing the most appropriate material to absorb and store heat energy is important to regulate the internal temperature of your space.
The stack effect can either be a problem or an opportunity. It is the main generator of draughts and the loss of hot air; and often the largest single cause of heat loss in a home. It requires particular attention to achieve the right levels of healthy ventilation and comfort levels.
We like different temperatures in different rooms- we like bathrooms to be very warm, living rooms to be a comfortable cosy temperature, and bedrooms to be cooler. An efficient eco-house recognises these differences and creates different thermal zones for the different rooms.
|
Hot zone |
20-23° |
Bathrooms, airing cupboards, rooms for drying clothes, kitchen |
|
Warm zone |
18-21° |
Living rooms, study, children's bedrooms |
|
Cool zone |
16-18° |
Adult bedrooms |
|
Cold zone |
under 16° |
Rooms that are not in use, storage rooms, garage, basement |
These are approximate figures for living temperatures.
To reduce the total environmental impact of a building, we must consider the impact of the materials that have gone into its construction. Clearly no house can claim to be an eco-house if it is constructed from materials that had a major environmental impact elsewhere.
For these reasons, the concept of embodied energy is central to good environmental design.
Eight principles for making priorities
- Use the best Eco-design and Eco-efficient materials and aim for lifetime re-use-ability of materials
- Energy conservation is priority
- Aspire to self-sufficiency, sustainability but ideally self-sustainability
- Think life-cycle - circular economy and eco-efficiency plus health impacts for all.
- Live like granny – avoid waste!
- If you do it new, do it well and aim for designs for future adaptability and improvements.
- Respect the Eco 'no-nos'!
- Can you maximise off-site manufacture to deliver the above with best affordability?
The “solar house” is the first newbuild house to be fully powered throughout the year, both for its heating and its power requirements, by solar energy. Traditional rooftop solar panels are joined by more experimental technology including “solar walls”, which preheat air before it is pumped into the home’s ventilation system, and an “Earth Energy Bank”, which stores excess summer heat in super-insulated underground pipes, releasing it during the winter. Self sufficient: a five-bed house
Earthships, nature building and underground houses
The Brighton Earthship
Earthship Brighton is the first project of the Low Carbon Trust, a not-for-profit UK co-operative company formed in 2001 to highlight the connection between buildings, the carbon emissions they
produce and climate change through innovative construction projects and communications work.
The brainchild of Michael Reynolds, these are a type of passive solar home, made from recycled and natural local materials. Earthships can be self-sufficient in food, water and energy.
Underground houses: Subterranean homes maximise space in small areas, the excavated materials can be used in the building and they are wind-, fire- and earthquake-resistant. One of the greatest benefits of underground homes is their energy efficiency, as the mass of soil or rock (the geothermal mass) surrounding the house stores heat and insulates the house, keeping it warm in winter and cool in the summer.
Roundhouses: Circular houses, with a frame of wooden posts covered by wattle-and-daub or cordwood panels finished with cob. Their conical roofs are usually either thatched or have a reciprocal frame green roof.
Straw bale homes: Houses built using straw bales to form the walls of the building. In the UK, the bales can be made of wheat, rye or oat straw. They are also naturally well insulated.
ITM’s Hydrogen House
Hydrogen House. Mike Strizki has not paid an electric, oil or gas bill—nor has not spent anything on fuel of his car —in nearly two years. Instead, the 51-year-old civil engineer makes all the fuel
he needs using a system he built in the capacious garage of his home, which employs photovoltaic (PV) panels to turn sunlight into electricity that is harnessed in turn to extract hydrogen from tap
water. Research into a concept house was also undertaken by Sheffield, UK based ITM power to investigate hydrogen for heating and cooking - as shown in the house on the left.
Rural ZED home
RuralZED Home. The homes use ZEDfactory's well proven technique of reducing energy demand using state of the art energy efficient construction - allowing the total annual energy demand to be
generated on site using well proven renewable energy sources. The Arup engineered zero heating specification homes use a mixture of winter sunlight and passive heat recovery ventilation needing only
a tiny amount of wood pellet in winter to take off the chill and provide domestic hot water, and have evacuated tube solar hot water panels almost eliminating summer biomass consumption. The total
annual biomass consumed is well within the quota available per UK resident without using agricultural land. Fit and forget solar electric panels on the south facing roof slopes provide enough
electricity to meet total annual electric demand, with some homes having the possibility to generate a little surplus using roof mounted turbines as part of a future upgrade path on exposed sites.
The same suite of building integrated renewable energy technologies can be used to upgrade existing buildings, showing how decentralised energy supplies can be achieved without expensive large scale
infrastructure investments, that will never be funded in a recession.
Integration
Self-sustaining standards are achieved at economical cost by the balanced integration of technologies to suit the location and need. Some examples of system options are shown below.
Water Recycling
Systems that can recycle water can reduce net water consumption considerably.








